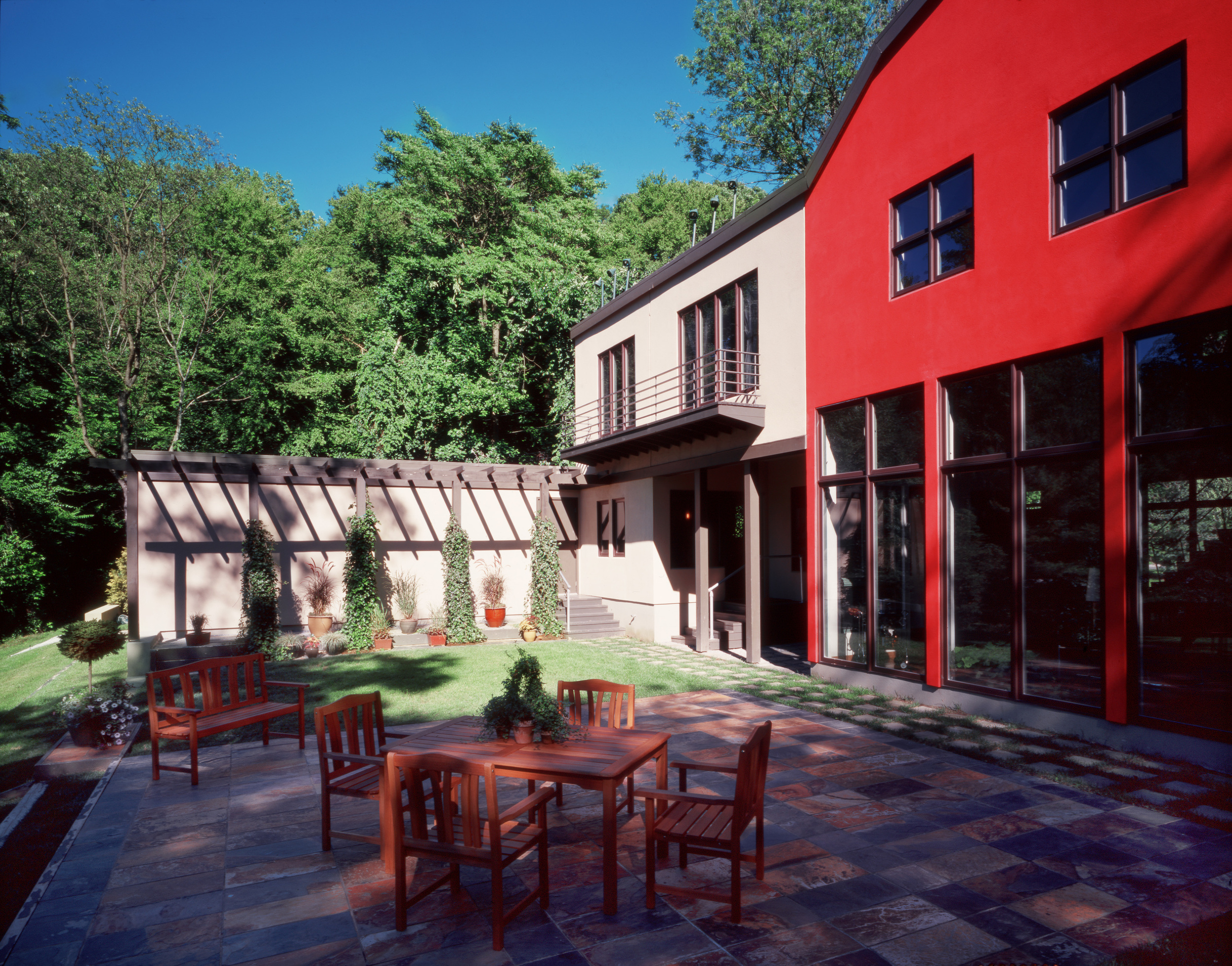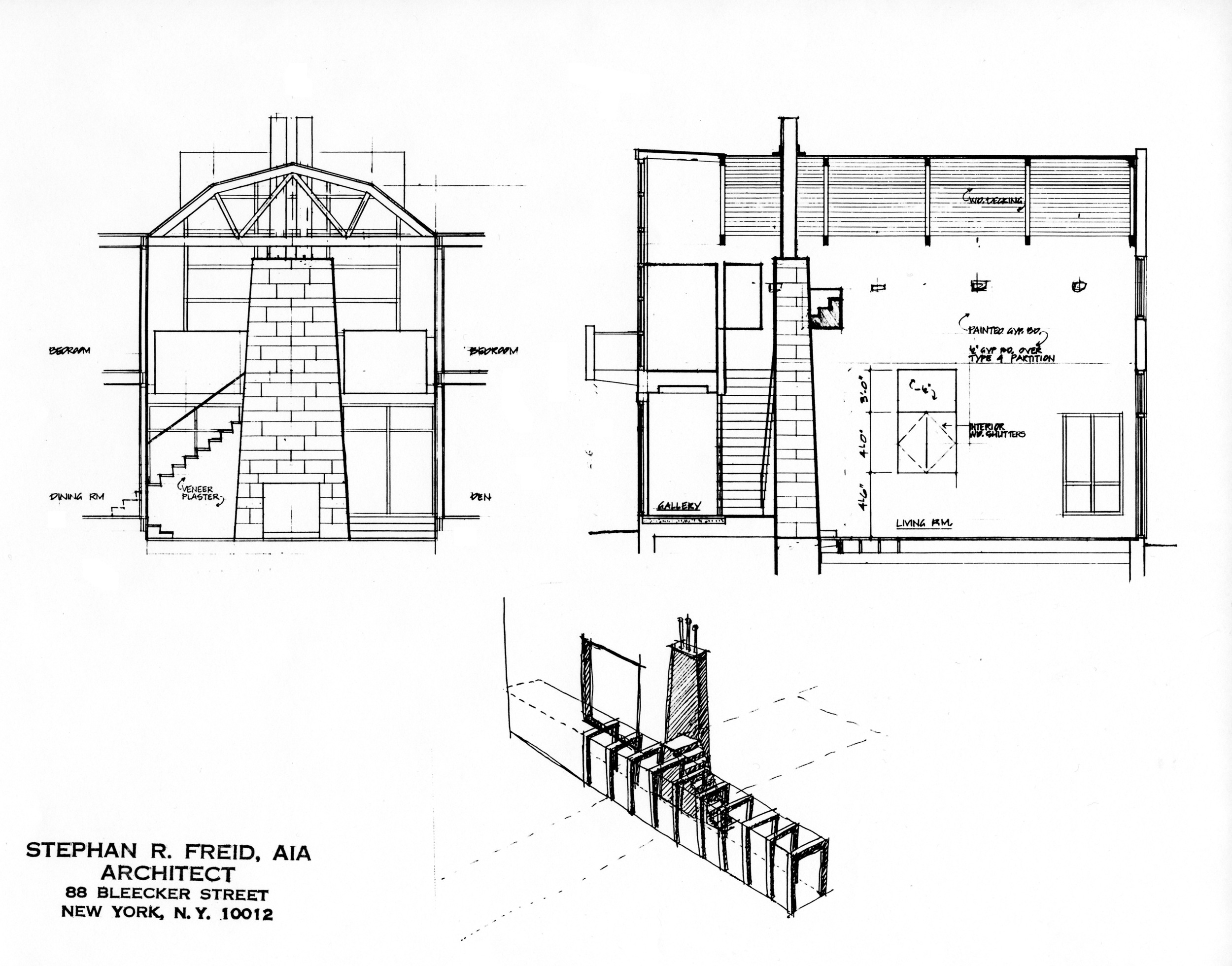
Commissioned by a growing family of four, this house is located on a wooded site adjacent to a bird sanctuary and wetland area on the north shore of Long Island in Locust Valley, NY. The planning and design of the house is a response to the verdant landscape creating a merging of the inside and outside environments.

The continuous glass enclosed gallery space along the entry façade is the primary organizing plan element from which all living spaces are entered. All rooms are oriented to the pond in the rear of the property.

A double height space uniting all of the activities of the family in the center of the home with exposures both north and south.

Carefully detailed white oak, with blued and stainless steel railings and stucco.The stair demises the gallery and defines the living room space.

A stone anchor piercing and defining space.

The facade facing the pond defines a patio area. It is less formal than the entry / gallery facade.

The house form was derived by the “carving out” from a simple cubic shape. This sculpted approach creates a restrained formal expression.

The three elements of the loggia, chimney, and double height living room define the spatial experience.








Commissioned by a growing family of four, this house is located on a wooded site adjacent to a bird sanctuary and wetland area on the north shore of Long Island in Locust Valley, NY. The planning and design of the house is a response to the verdant landscape creating a merging of the inside and outside environments.
The continuous glass enclosed gallery space along the entry façade is the primary organizing plan element from which all living spaces are entered. All rooms are oriented to the pond in the rear of the property.
A double height space uniting all of the activities of the family in the center of the home with exposures both north and south.
Carefully detailed white oak, with blued and stainless steel railings and stucco.The stair demises the gallery and defines the living room space.
A stone anchor piercing and defining space.
The facade facing the pond defines a patio area. It is less formal than the entry / gallery facade.
The house form was derived by the “carving out” from a simple cubic shape. This sculpted approach creates a restrained formal expression.
The three elements of the loggia, chimney, and double height living room define the spatial experience.