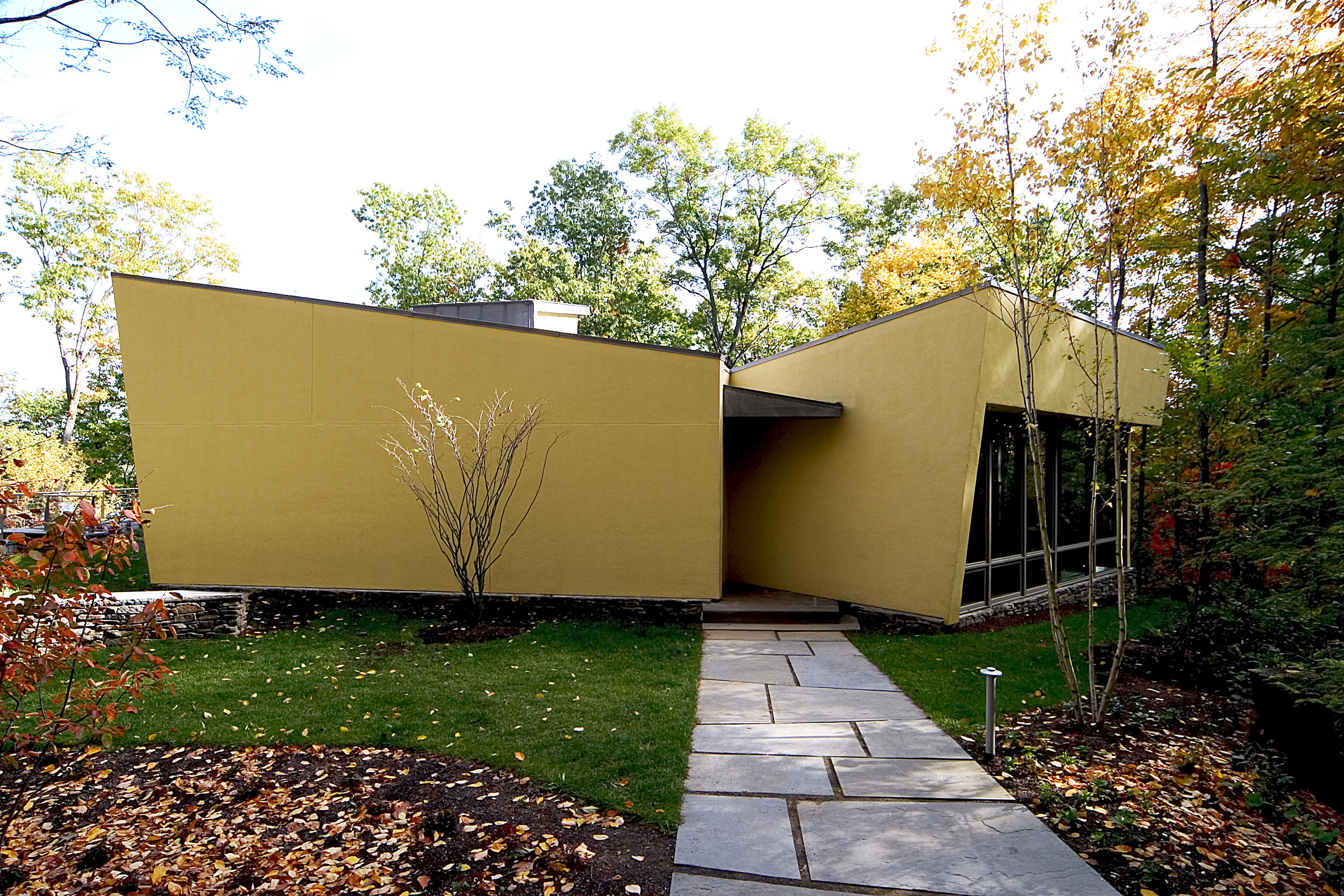
This home designed for a New York City based real estate developer is located on an idyllic 50 acre site overlooking a waterfall and the Hudson River.
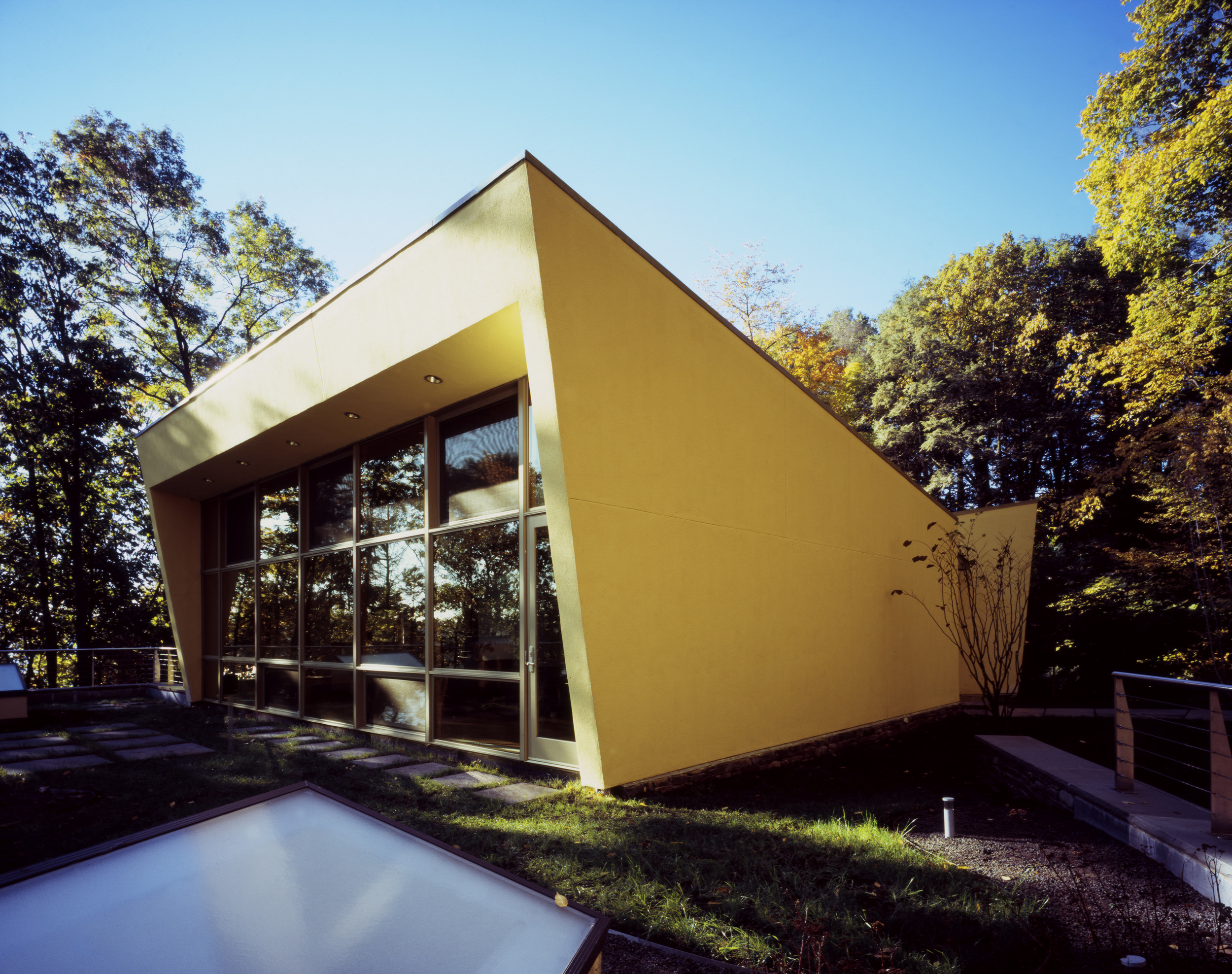
The Living Room is oriented to the river. The upward sloping ceiling directs the view. The room opens onto a garden roof terrace which merges into the surrounding land.
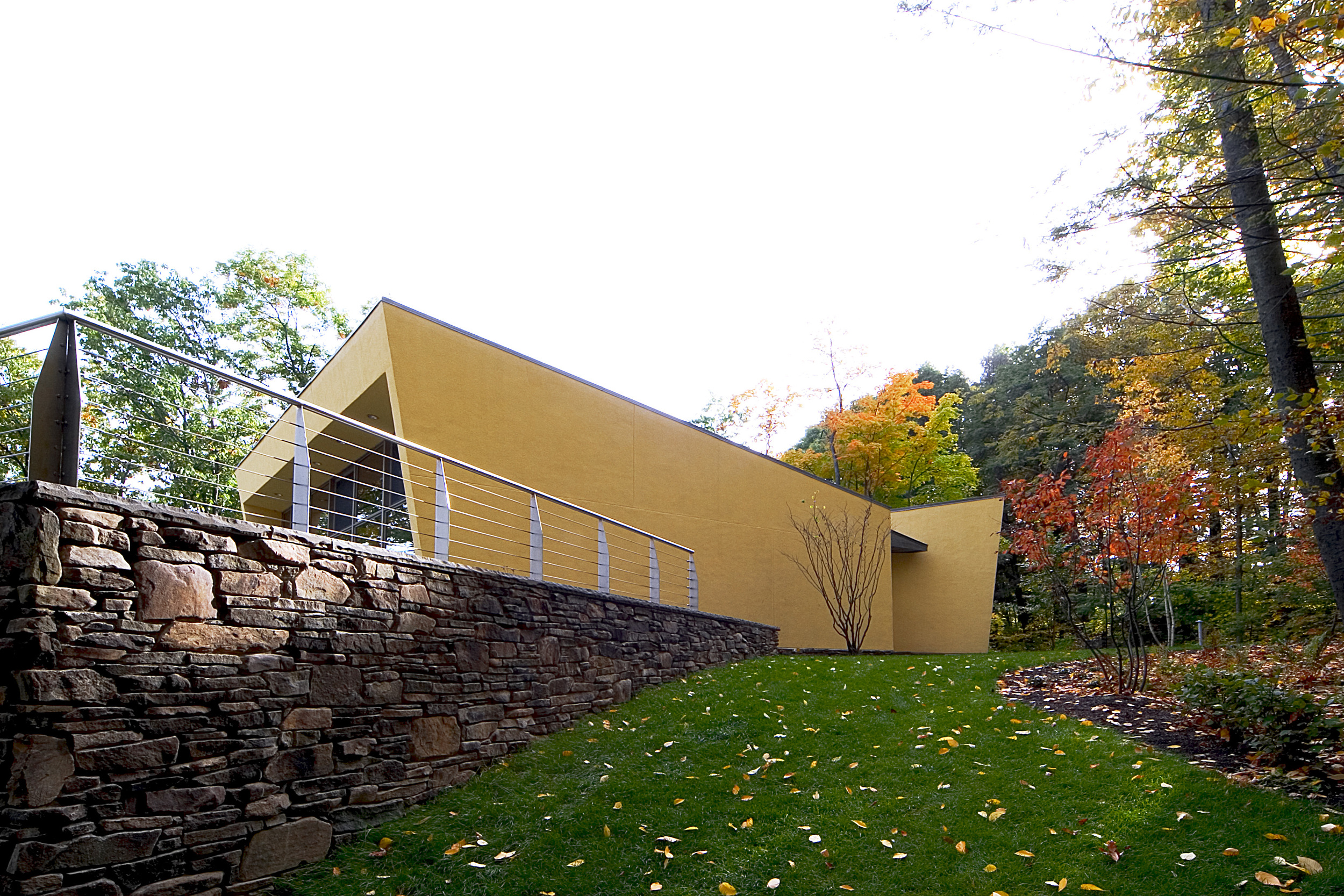
The house merges with the landscape in form and materials. The local bluestone as foundation mediates between the landscape and the house form.
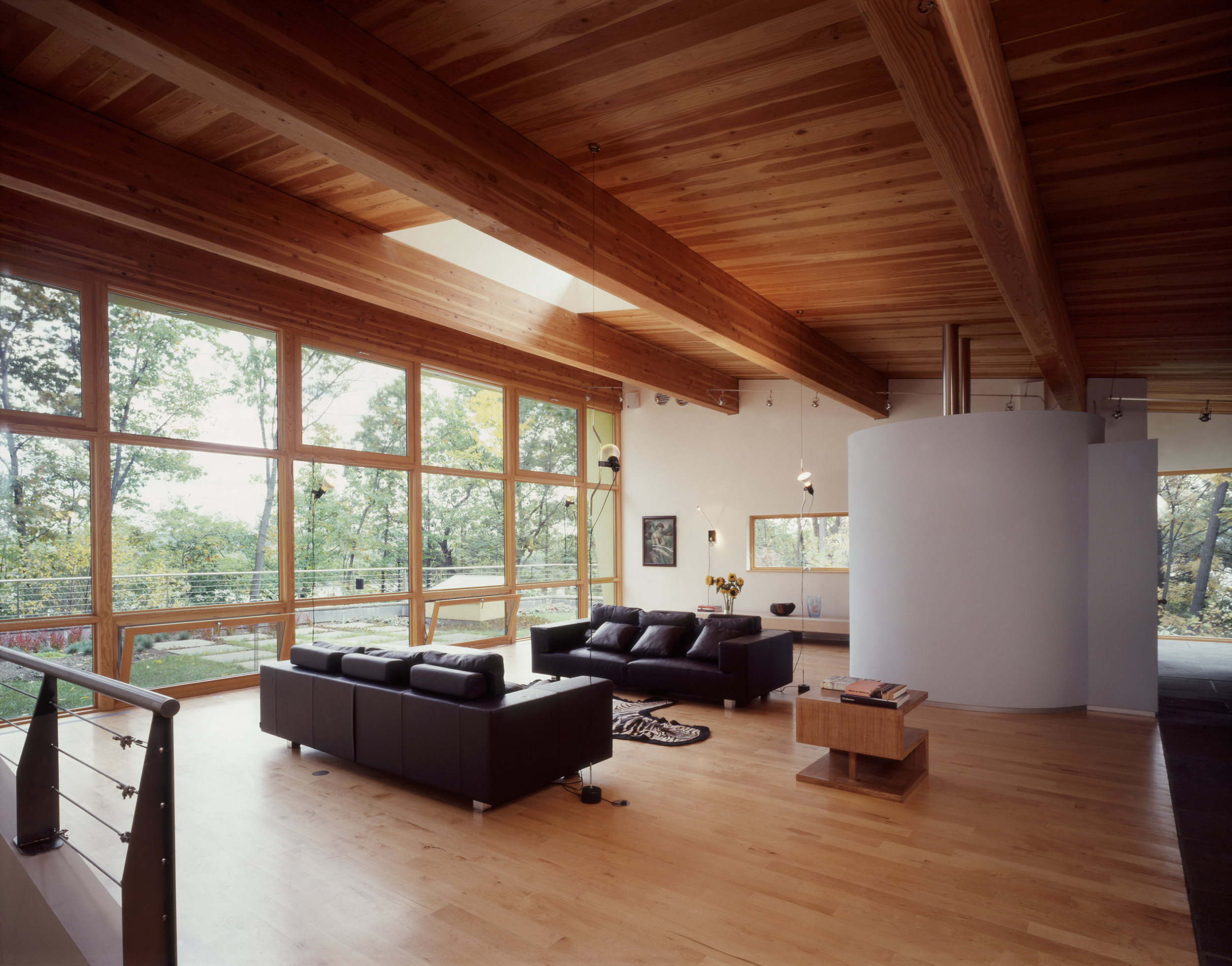
The living room is oriented to the Hudson River and the eastern sunrise with morning mist on the river surface viewed through the trees. The expansive space with natural materials create an open environment connecting to nature.
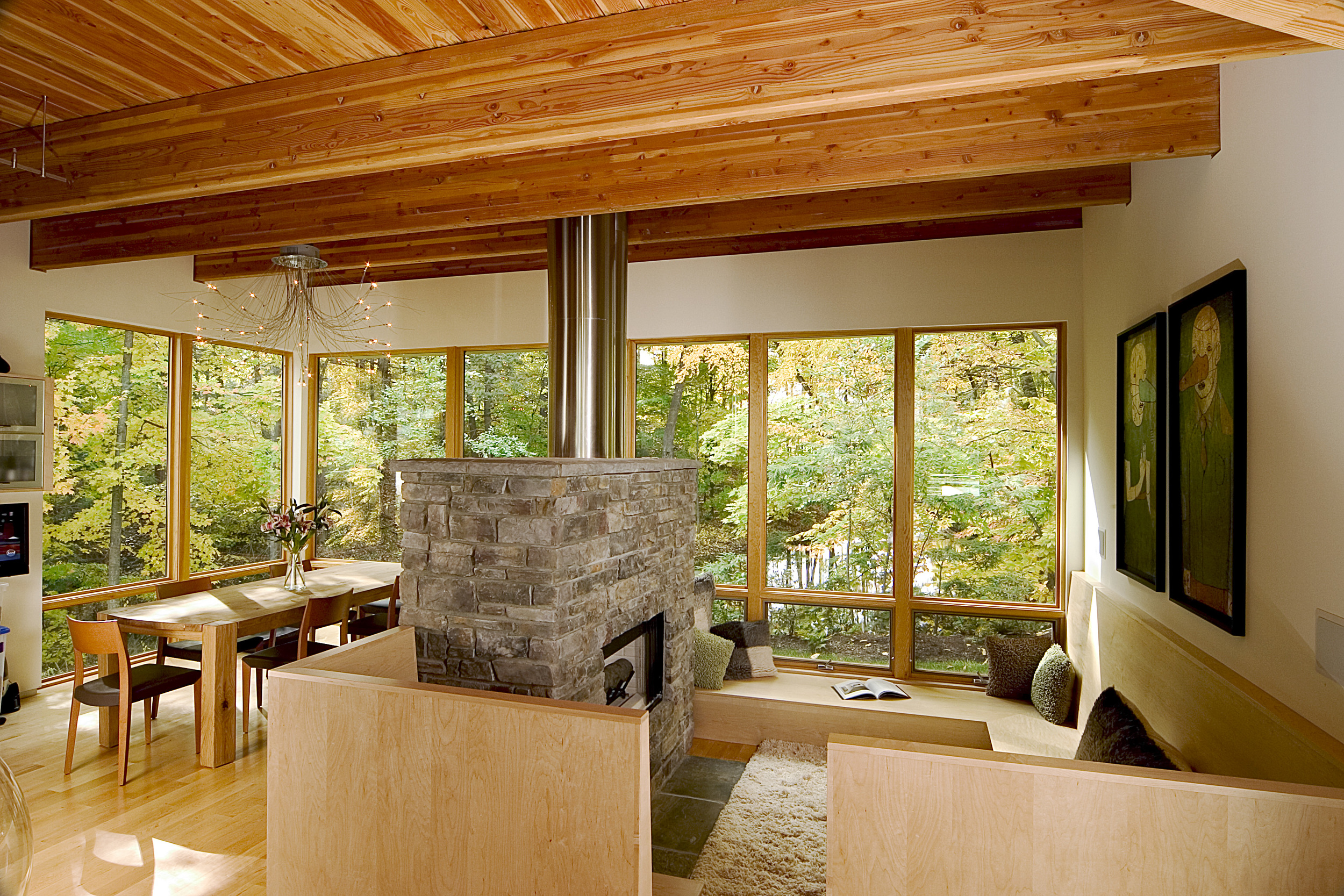
The volume housing the sitting and dining spaces is skewed separately from the living room, oriented to the pond, brook and waterfall at sunset. The sitting area is a sunken intimate space.

The dining area is oriented to allow for an intimate view of the pond and waterfall. The light fixture sparkles with the sunset through the foliage.
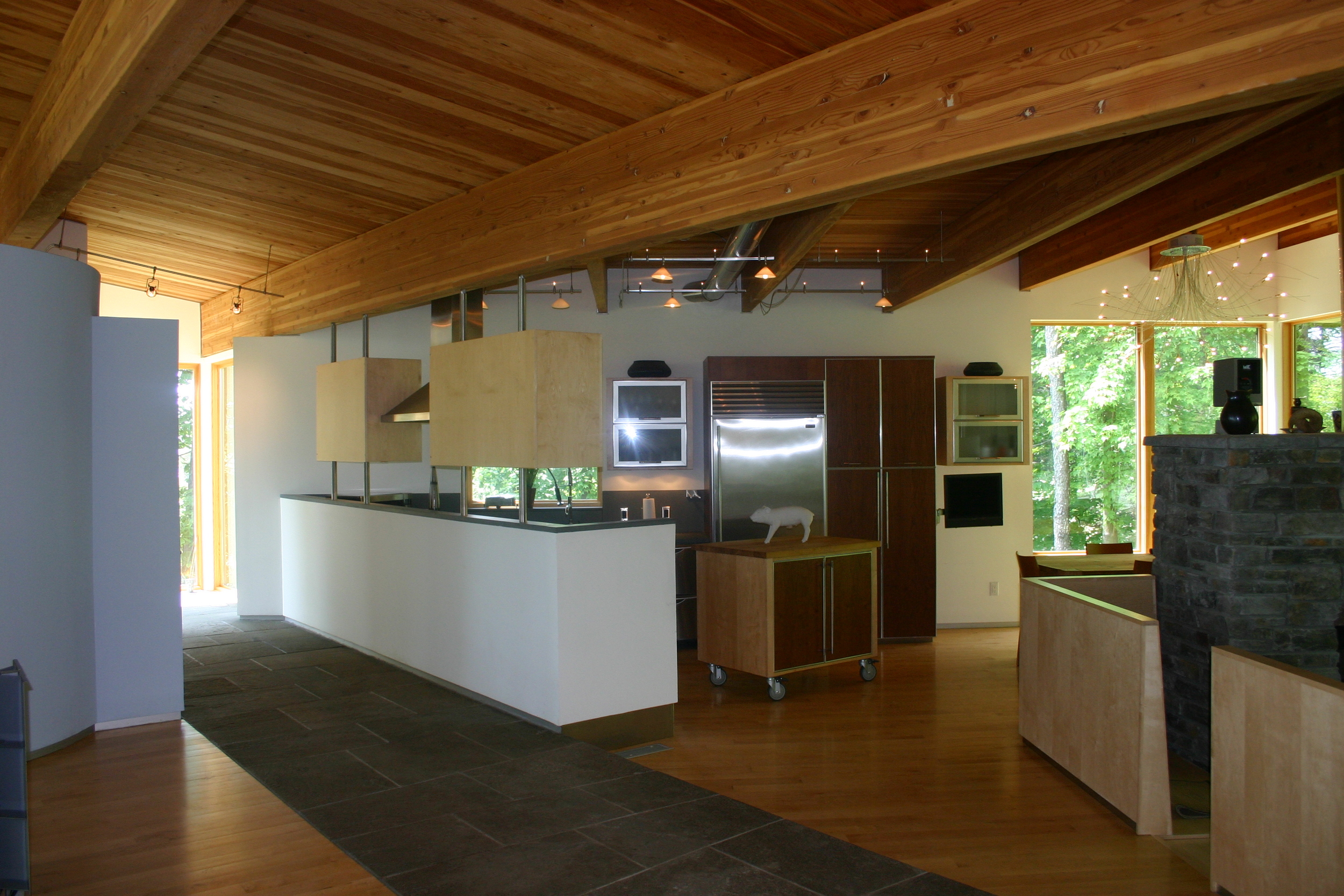
The path is the spine that ties the two volumes together.
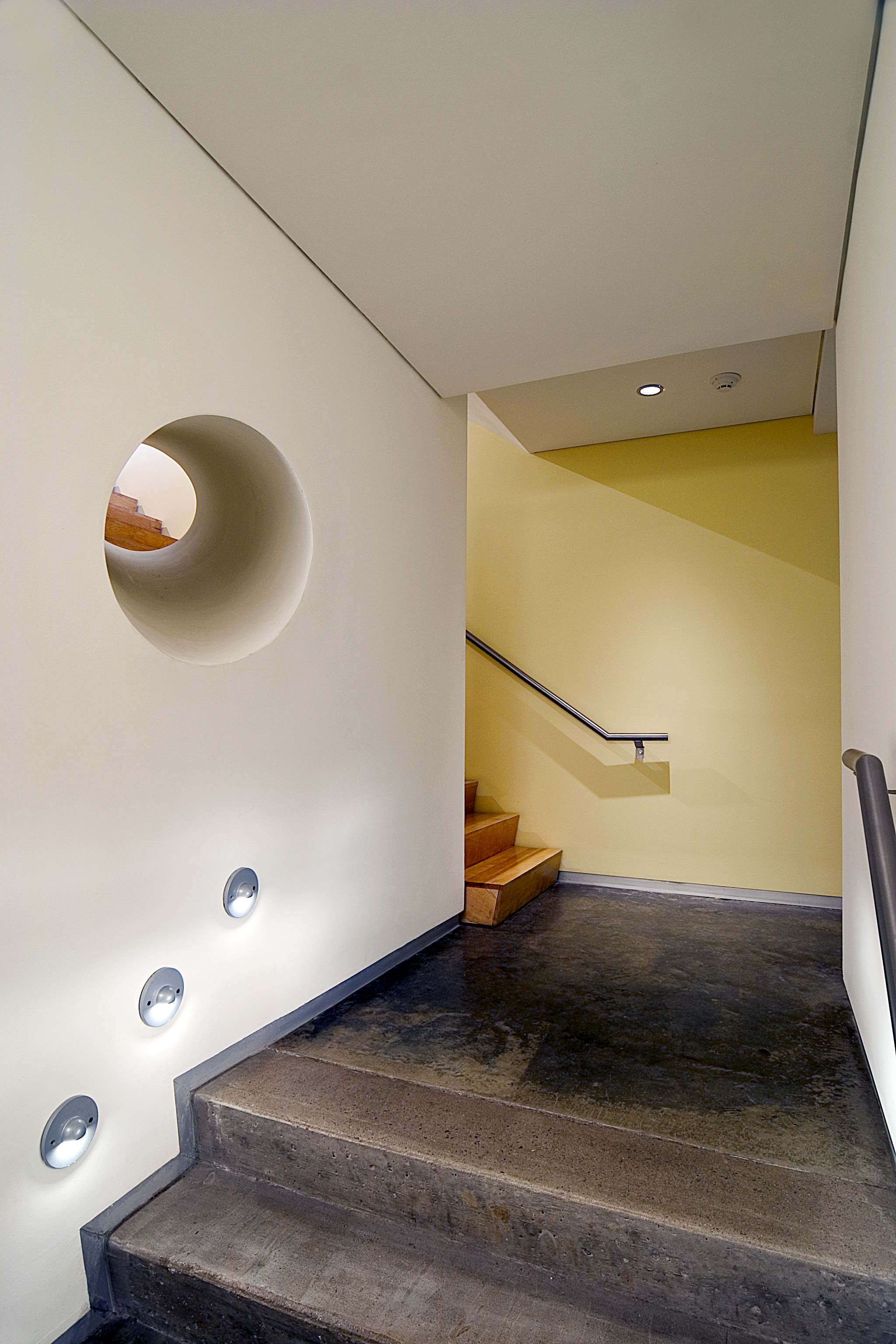
The house conforms to the hill with the public areas above and bedrooms below opening separately onto the site. The corridor and stairs are visually connected with a hole cutting through the corner.
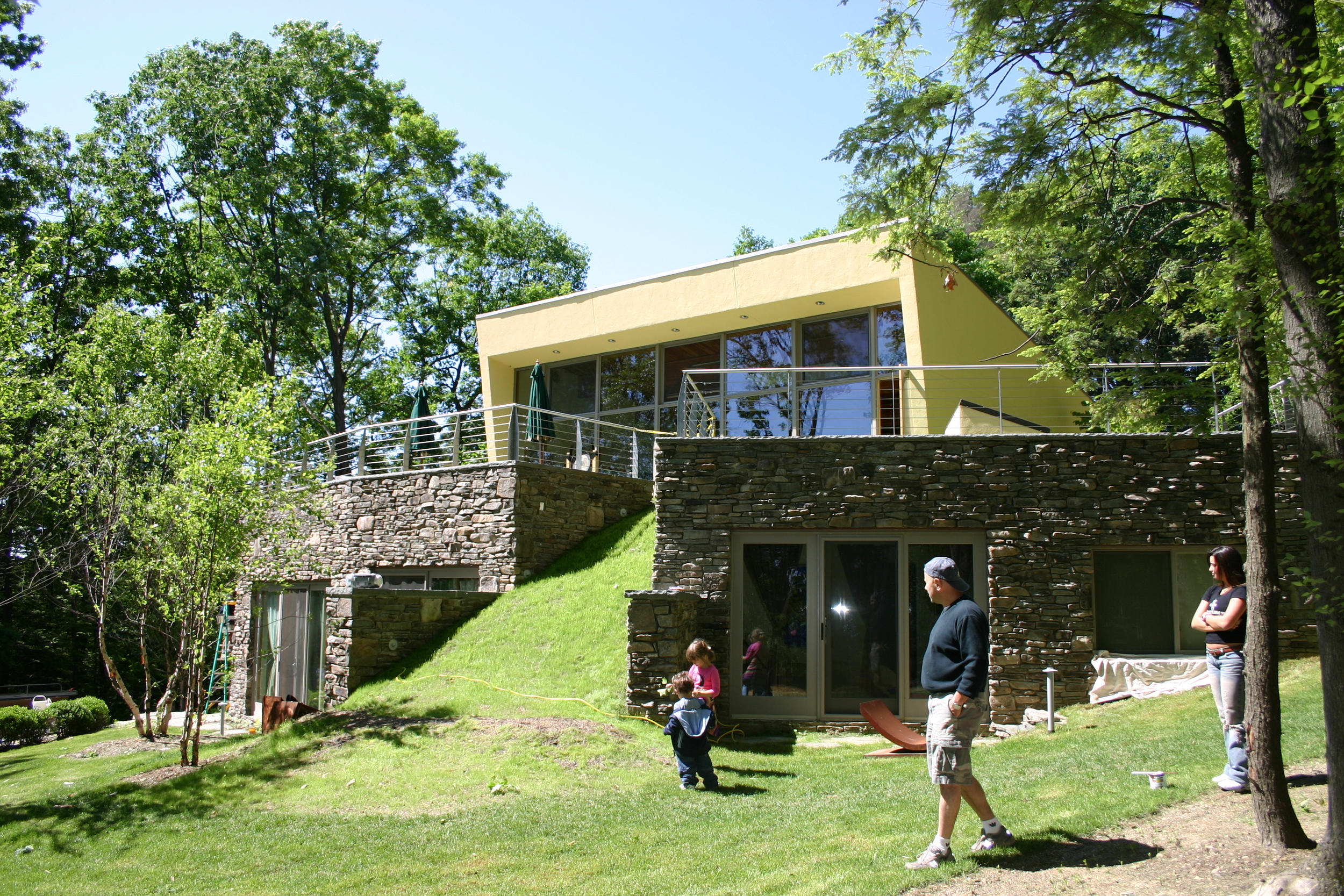
An earth berm spills from the upper garden roof to the lower site level allowing the landscape to flow through the house volumes. The bedrooms on the lower level faced in bluestone are individually oriented toward the river.
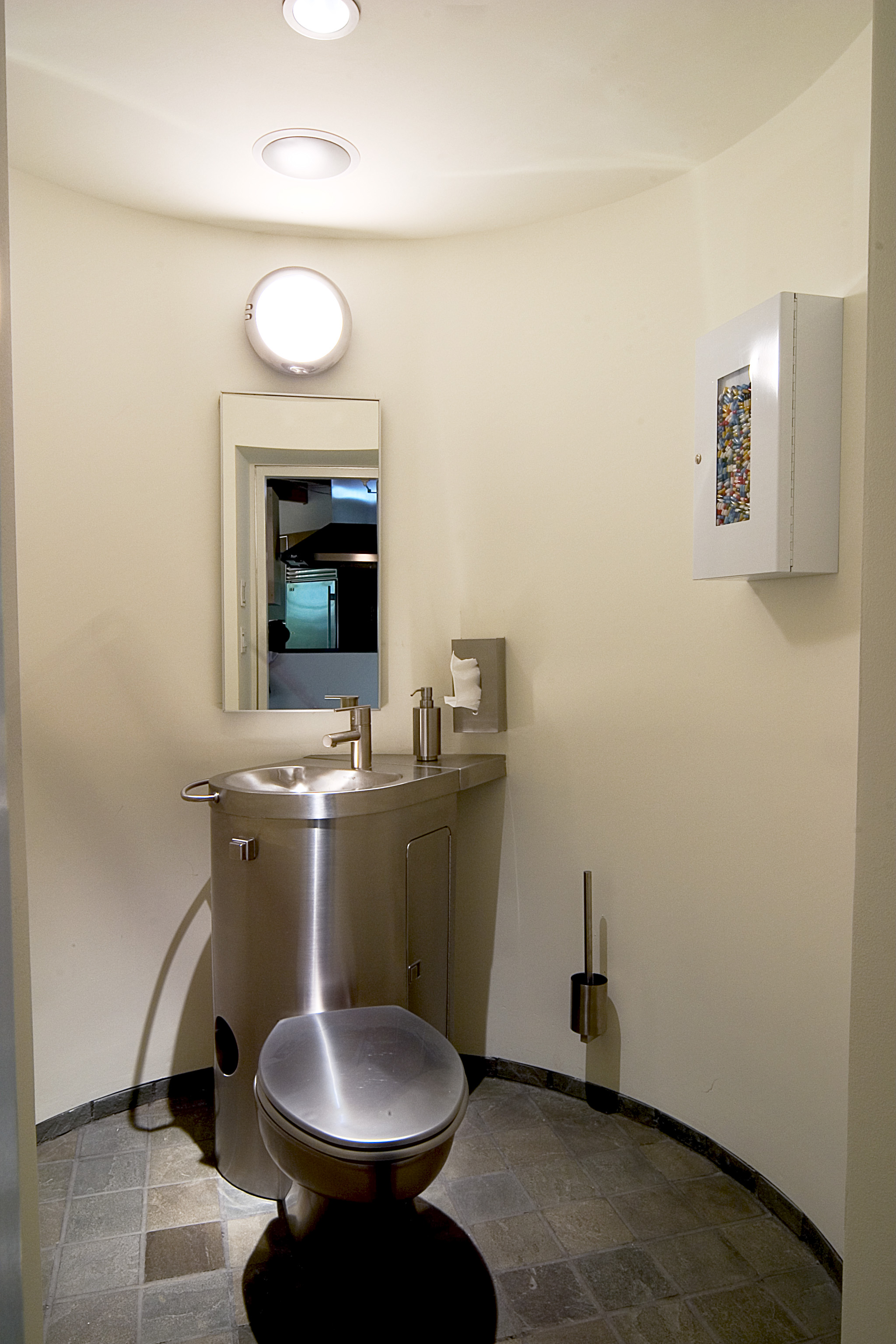
The Powder Room is an object along the interior bluestone path projecting into the open living room.
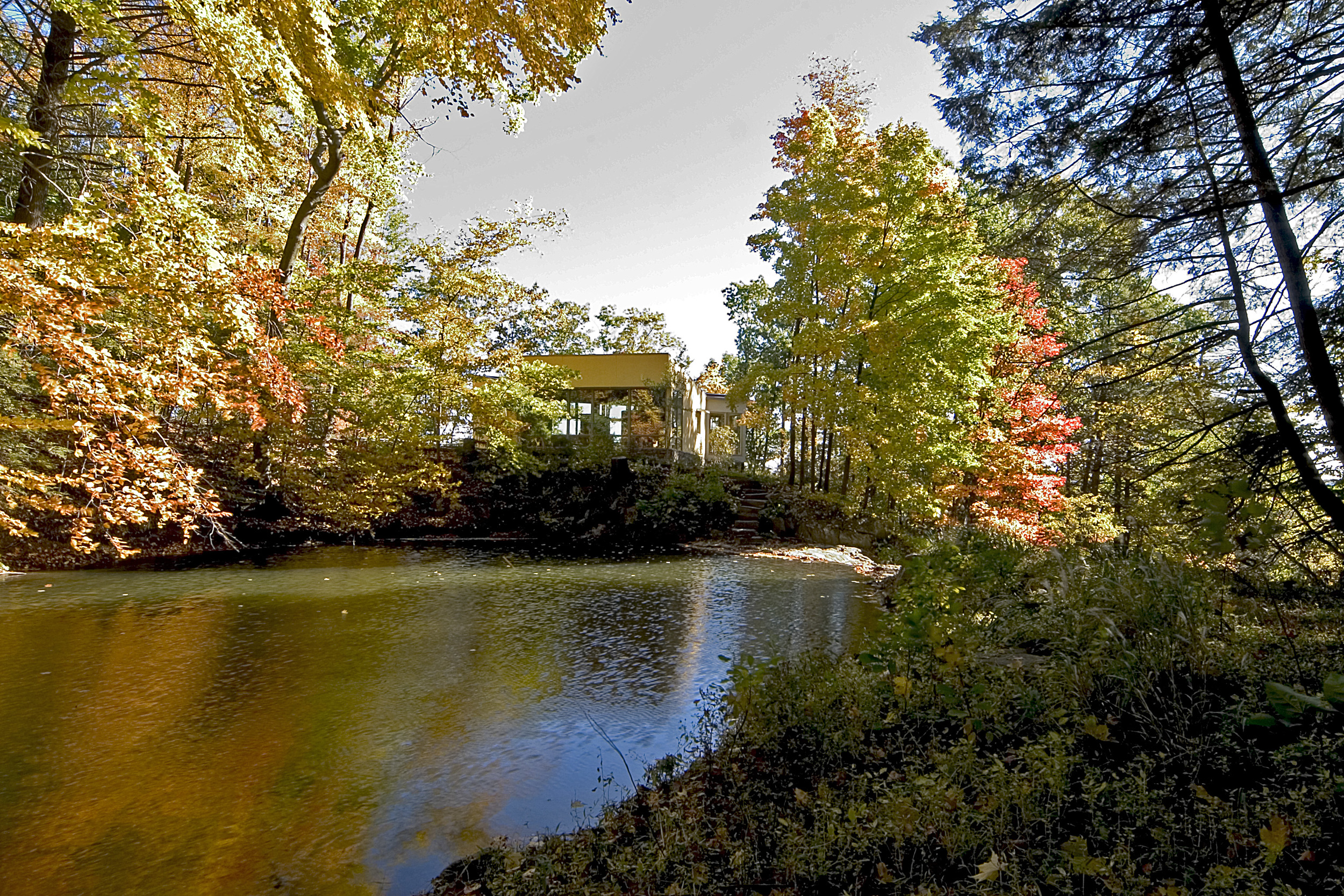
View of the dining volume from the pond.
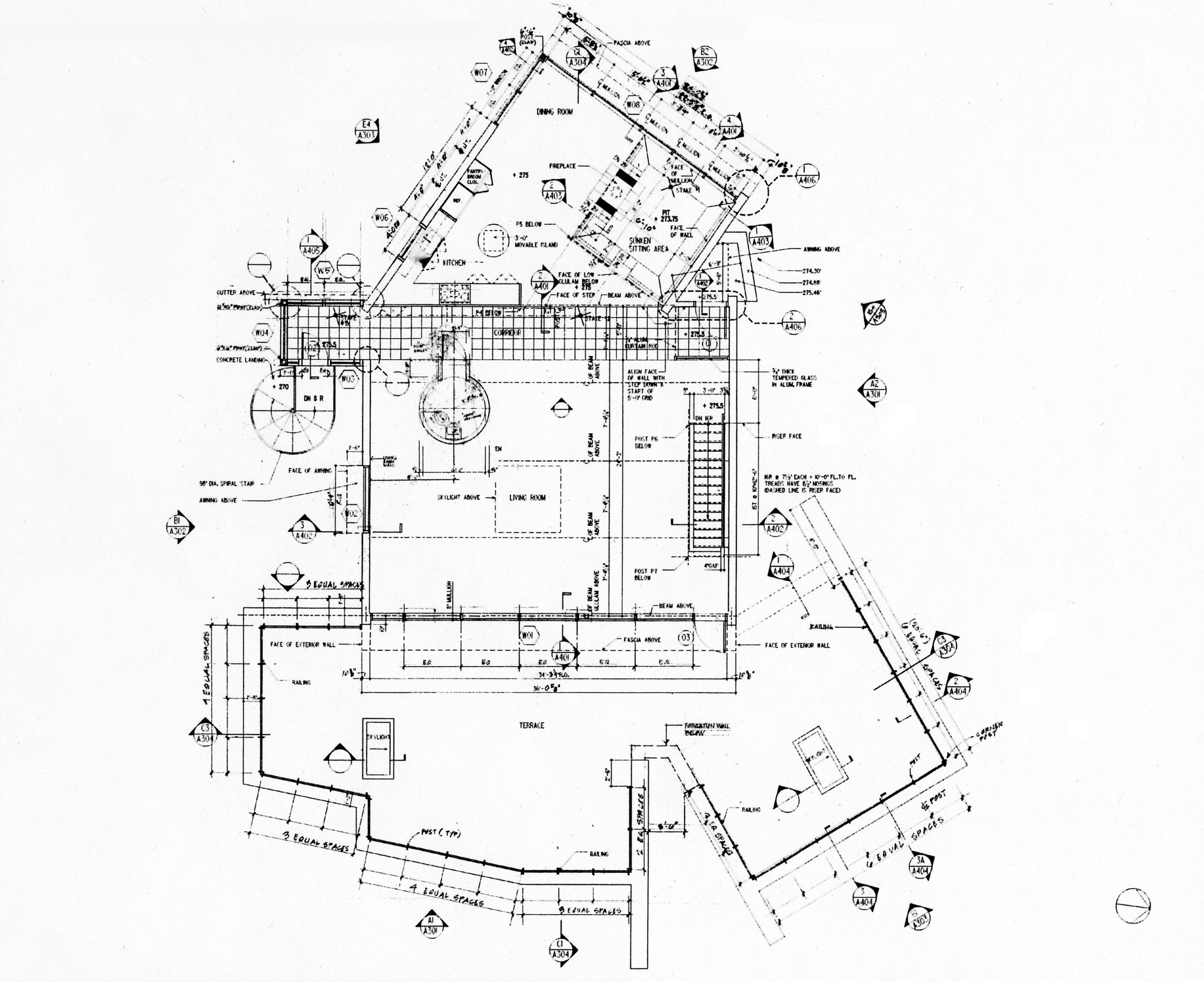
Site and Theme
Situated in a densely wooded & sloping promontory overlooking the river and sunrise to the east & bounded by a brook with waterfall to the west. The house sitting and form respond to natural forces: light, sound, view, color and water. The house allows the site to pass through it. The natural experience is always present
Form and Experience
The site lines and anchor point organizing the geometry were defined by staking the ground to map the critical view axes. This resulted in a house geometry of two simple skewed volumes each aligned at optimal orientation to the views. The resulting spaces act as independent viewing stations.
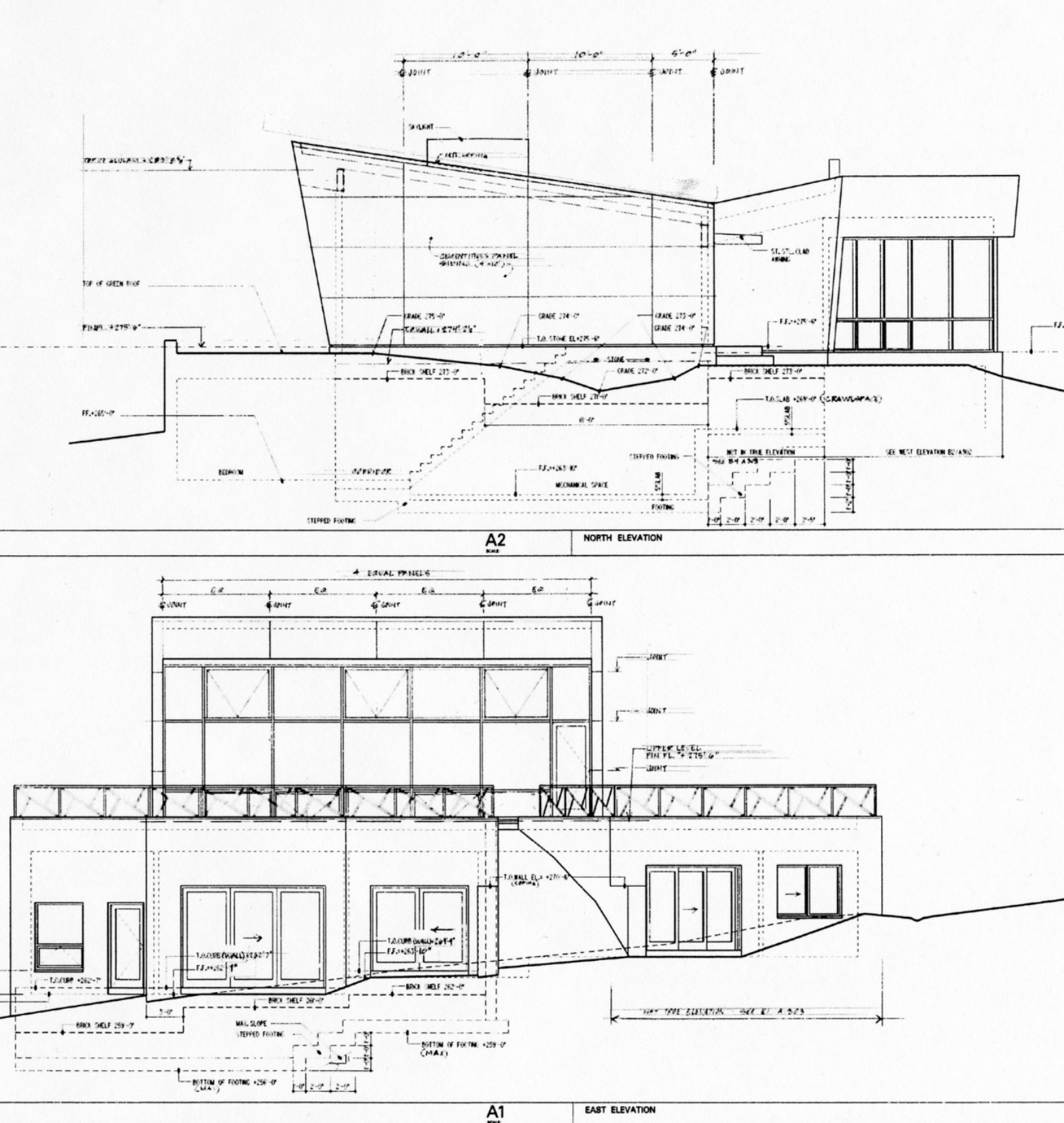
The living room, in the major shape, is oriented towards the river with an upward sloping ceiling. The room opens onto a garden roof terrace, which merges into the surrounding land. The terrace is interrupted by an earth beam, which slopes down to connect to the lower level of the sloped site.
The dining and sitting areas are in the second more intimate shape, oriented to the west, towards the brook. The dining area, enclosed in glass, views the waterfall. The sunken sitting area is defined by low walls and a fireplace, creating an intimate space.
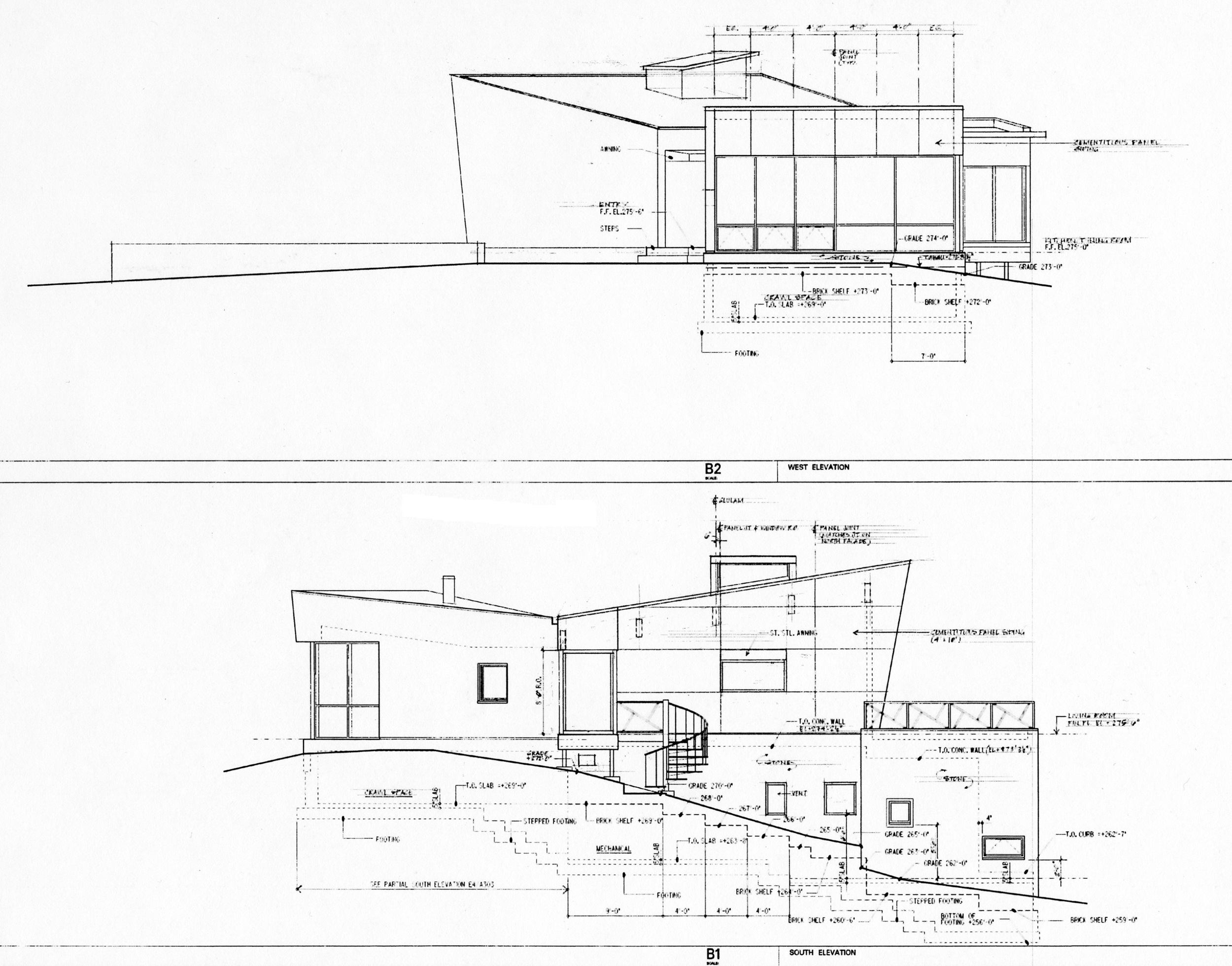
The landscaped bluestone entry path passes through the house acting as a connector of the two main forms knitting them into a whole and bringing the exterior inside.
The bedrooms which are on the lower level, open onto the landscape towards the river and are individually oriented yieldng privacy and individual intimate views.














This home designed for a New York City based real estate developer is located on an idyllic 50 acre site overlooking a waterfall and the Hudson River.
The Living Room is oriented to the river. The upward sloping ceiling directs the view. The room opens onto a garden roof terrace which merges into the surrounding land.
The house merges with the landscape in form and materials. The local bluestone as foundation mediates between the landscape and the house form.
The living room is oriented to the Hudson River and the eastern sunrise with morning mist on the river surface viewed through the trees. The expansive space with natural materials create an open environment connecting to nature.
The volume housing the sitting and dining spaces is skewed separately from the living room, oriented to the pond, brook and waterfall at sunset. The sitting area is a sunken intimate space.
The dining area is oriented to allow for an intimate view of the pond and waterfall. The light fixture sparkles with the sunset through the foliage.
The path is the spine that ties the two volumes together.
The house conforms to the hill with the public areas above and bedrooms below opening separately onto the site. The corridor and stairs are visually connected with a hole cutting through the corner.
An earth berm spills from the upper garden roof to the lower site level allowing the landscape to flow through the house volumes. The bedrooms on the lower level faced in bluestone are individually oriented toward the river.
The Powder Room is an object along the interior bluestone path projecting into the open living room.
View of the dining volume from the pond.
Site and Theme
Situated in a densely wooded & sloping promontory overlooking the river and sunrise to the east & bounded by a brook with waterfall to the west. The house sitting and form respond to natural forces: light, sound, view, color and water. The house allows the site to pass through it. The natural experience is always present
Form and Experience
The site lines and anchor point organizing the geometry were defined by staking the ground to map the critical view axes. This resulted in a house geometry of two simple skewed volumes each aligned at optimal orientation to the views. The resulting spaces act as independent viewing stations.
The living room, in the major shape, is oriented towards the river with an upward sloping ceiling. The room opens onto a garden roof terrace, which merges into the surrounding land. The terrace is interrupted by an earth beam, which slopes down to connect to the lower level of the sloped site.
The dining and sitting areas are in the second more intimate shape, oriented to the west, towards the brook. The dining area, enclosed in glass, views the waterfall. The sunken sitting area is defined by low walls and a fireplace, creating an intimate space.
The landscaped bluestone entry path passes through the house acting as a connector of the two main forms knitting them into a whole and bringing the exterior inside.
The bedrooms which are on the lower level, open onto the landscape towards the river and are individually oriented yieldng privacy and individual intimate views.