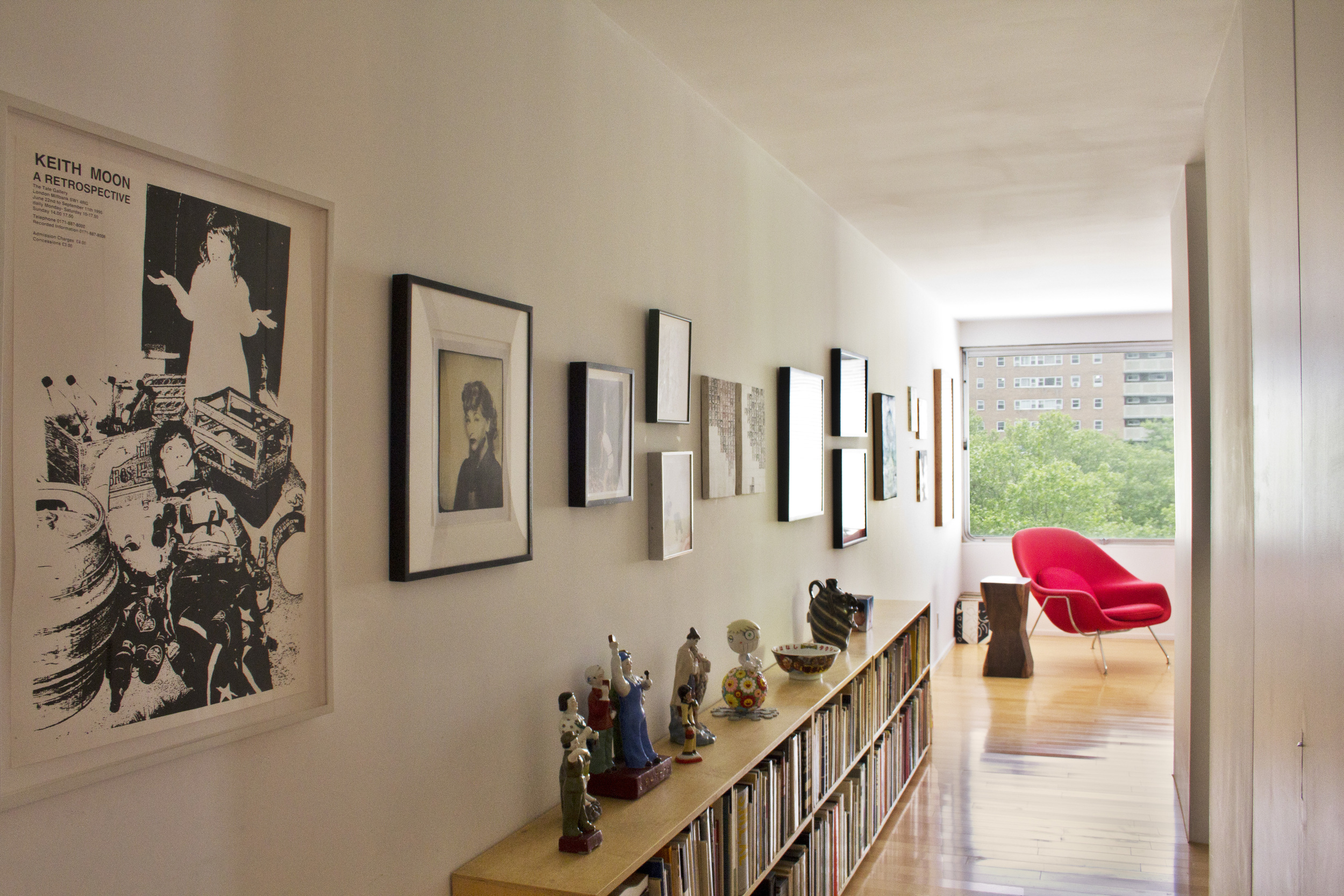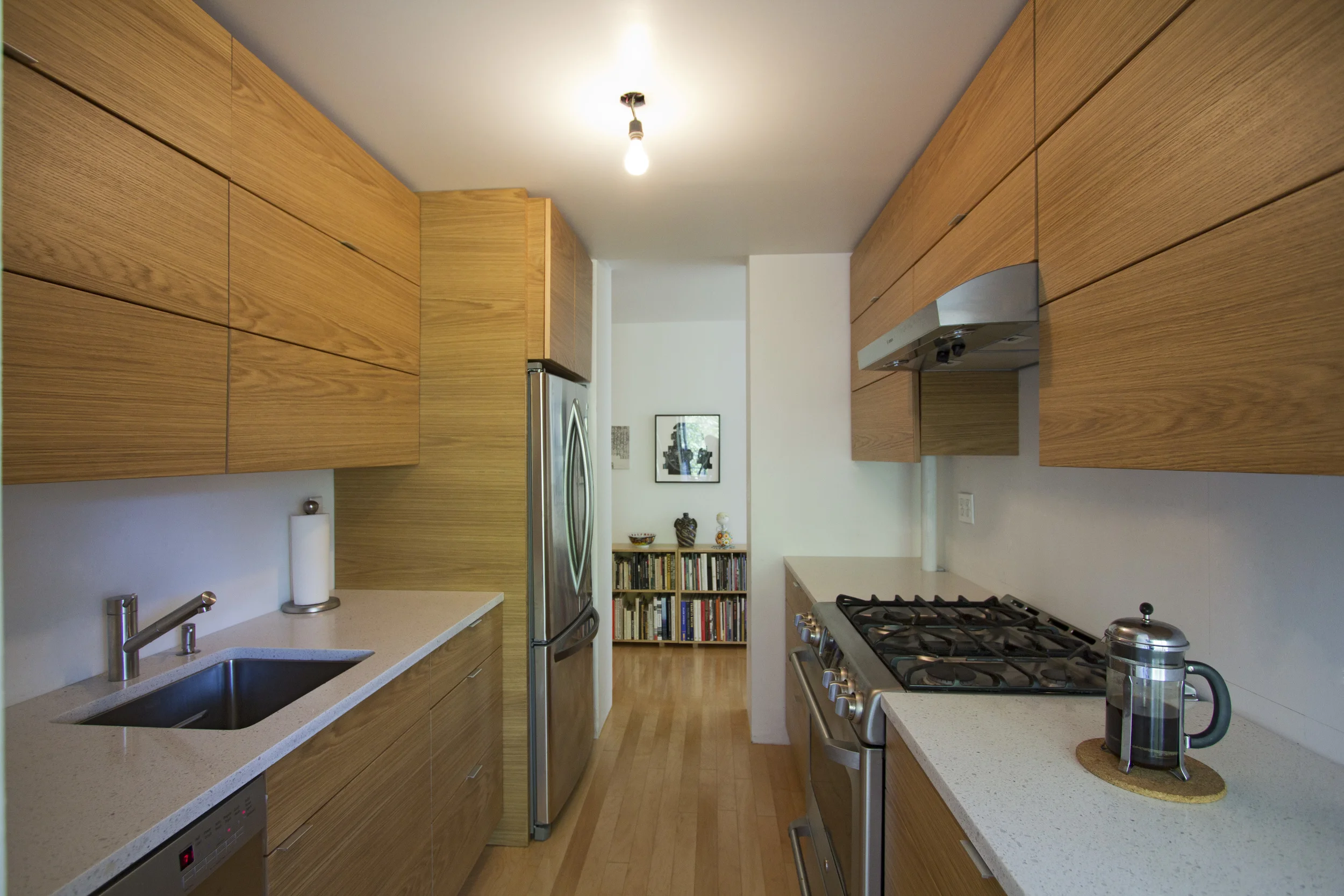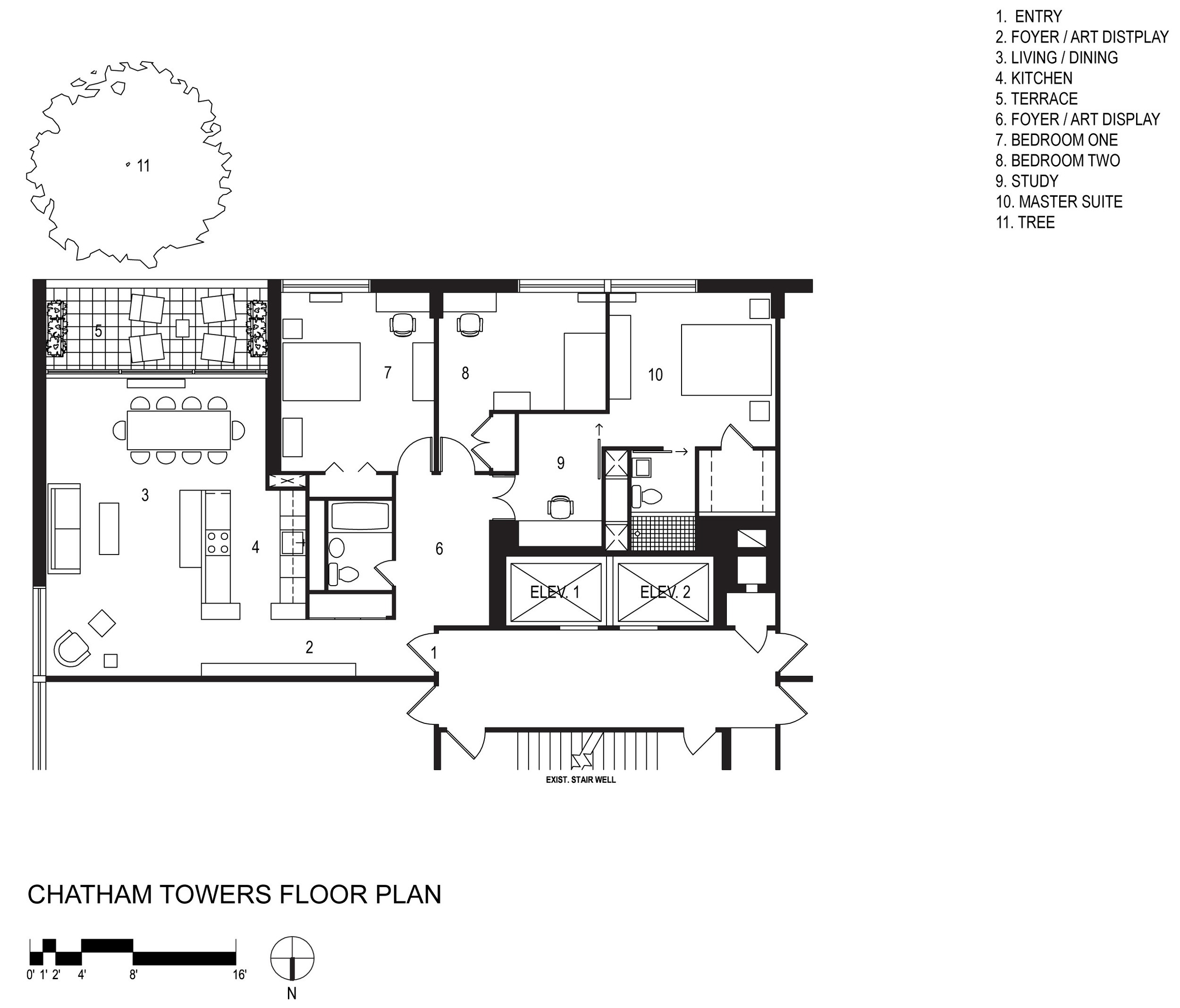
This project is the third apartment renovation we have designed in the modern landmark Chatham Towers building located in lower Manhattan. The building was originally designed in 1961 as part of the Chinatown / Five Points redevelopment by the firm of Kelly and Gruzen with Mario Romanach, the accomplished Cuban émigré, serving as lead designer. The building and renovation retains an air of progressive socialism, which pleases the clients who have been at the forefront of cultural exchange with eastern europe.

This gut renovation called for the combing of two units, a one bedroom and a studio, into a new three bedroom apartment for a family of four. The entire apartment is 1400 square feet plus a terrace overlooking a garden plaza with mature trees. The apartment also accommodates the family's extensive art collection.

The Living Room Extends to the Dining Room and Terrace beyond.

The apartment has abundant natural light through the original large tilting picture windows. The dining area is adjacent to the terrace.

The entire kitchen was renovated with custom oak veneered cabinetry and state-of the-art appliances. All floors are new maple wood. The renovation was also accomplished in coordination with mechanical upgrades to the buildings central air conditioning system.

At the juncture between the two combined apartments a gracious foyer was created allowing the clients to display their rare book and propaganda collection.
The space acts as a node separating the bedrooms from the rest of the apartment. The combined units create a seamless three bedroom apartment.
All interior doors in the unit were raised to full ceiling height to enhance the flow of space and the transmission of daylight throughout.

The former studio unit was transformed into a master bedroom suite complete with an en-suite bathroom and walk in closet. The master bathroom was completely renovated with a walk in shower, European fixtures and glass tile work.


This gut renovation called for the combing of two units, a one bedroom and a studio, into a new three bedroom apartment for a family of four. The entire apartment is 1400 square feet plus a terrace overlooking a garden plaza with mature trees.
Credits:
Lighting Consultant: Jim Conti Lighting Design LLC
General Construction: Quality General Construction Inc., Eric Lam









This project is the third apartment renovation we have designed in the modern landmark Chatham Towers building located in lower Manhattan. The building was originally designed in 1961 as part of the Chinatown / Five Points redevelopment by the firm of Kelly and Gruzen with Mario Romanach, the accomplished Cuban émigré, serving as lead designer. The building and renovation retains an air of progressive socialism, which pleases the clients who have been at the forefront of cultural exchange with eastern europe.
This gut renovation called for the combing of two units, a one bedroom and a studio, into a new three bedroom apartment for a family of four. The entire apartment is 1400 square feet plus a terrace overlooking a garden plaza with mature trees. The apartment also accommodates the family's extensive art collection.
The Living Room Extends to the Dining Room and Terrace beyond.
The apartment has abundant natural light through the original large tilting picture windows. The dining area is adjacent to the terrace.
The entire kitchen was renovated with custom oak veneered cabinetry and state-of the-art appliances. All floors are new maple wood. The renovation was also accomplished in coordination with mechanical upgrades to the buildings central air conditioning system.
At the juncture between the two combined apartments a gracious foyer was created allowing the clients to display their rare book and propaganda collection.
The space acts as a node separating the bedrooms from the rest of the apartment. The combined units create a seamless three bedroom apartment.
All interior doors in the unit were raised to full ceiling height to enhance the flow of space and the transmission of daylight throughout.
The former studio unit was transformed into a master bedroom suite complete with an en-suite bathroom and walk in closet. The master bathroom was completely renovated with a walk in shower, European fixtures and glass tile work.
This gut renovation called for the combing of two units, a one bedroom and a studio, into a new three bedroom apartment for a family of four. The entire apartment is 1400 square feet plus a terrace overlooking a garden plaza with mature trees.
Credits:
Lighting Consultant: Jim Conti Lighting Design LLC
General Construction: Quality General Construction Inc., Eric Lam