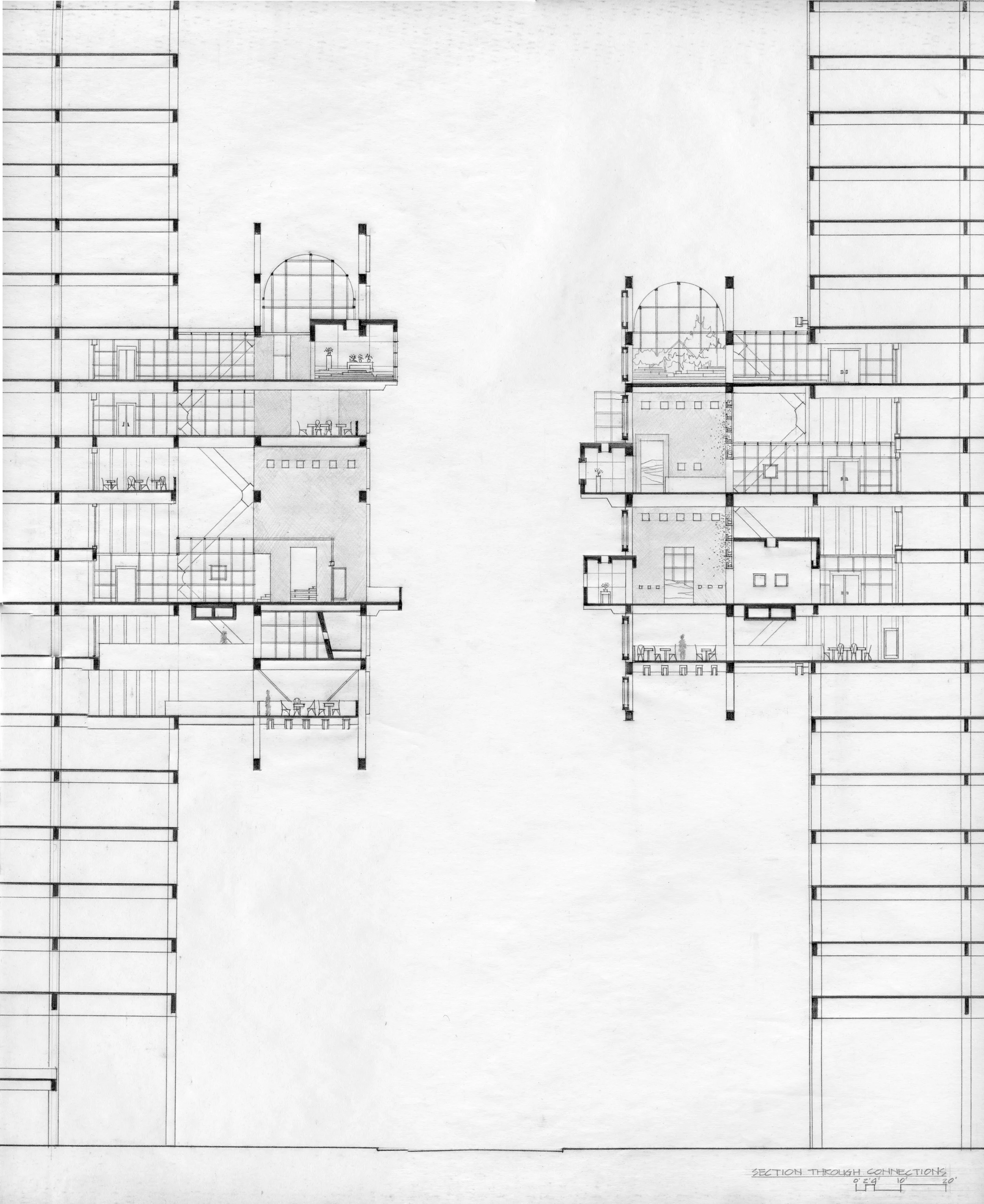










Concept
This prescient proposal was to intervene in the canyon space between two identical anonymous international style office buildings with the application of vertical gardens on their facades and integrated into each building for use by the public.
The natural growth in the form of manicured hanging gardens will animate the space and mitigate the harsh urban environment.
With access from the public plazas through the carved out building corners,
Concept
This prescient proposal was to intervene in the canyon space between two identical anonymous international style office buildings with the application of vertical gardens on their facades and integrated into each building for use by the public.
The natural growth in the form of manicured hanging gardens will animate the space and mitigate the harsh urban environment.
With access from the public plazas through the carved out building corners,